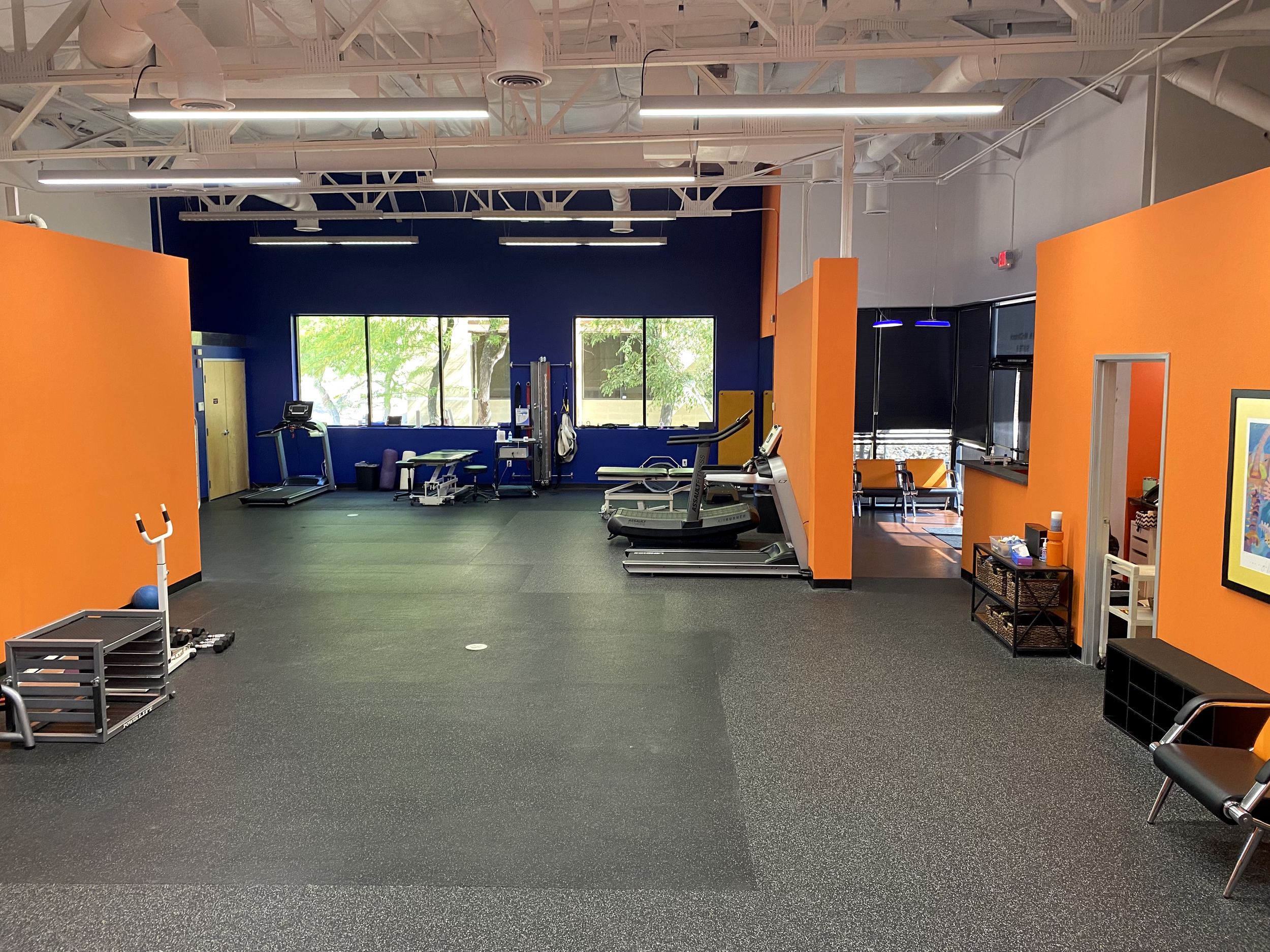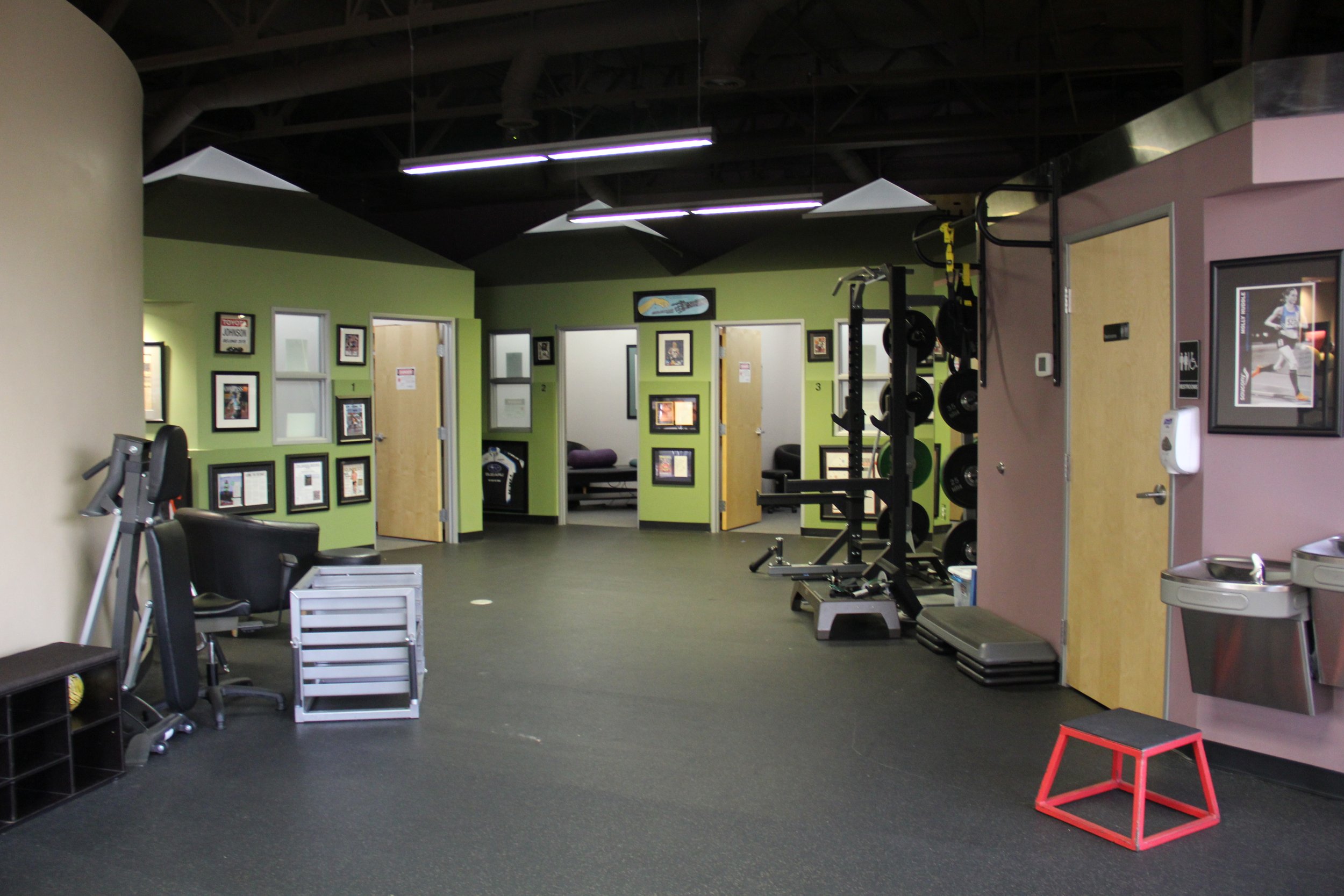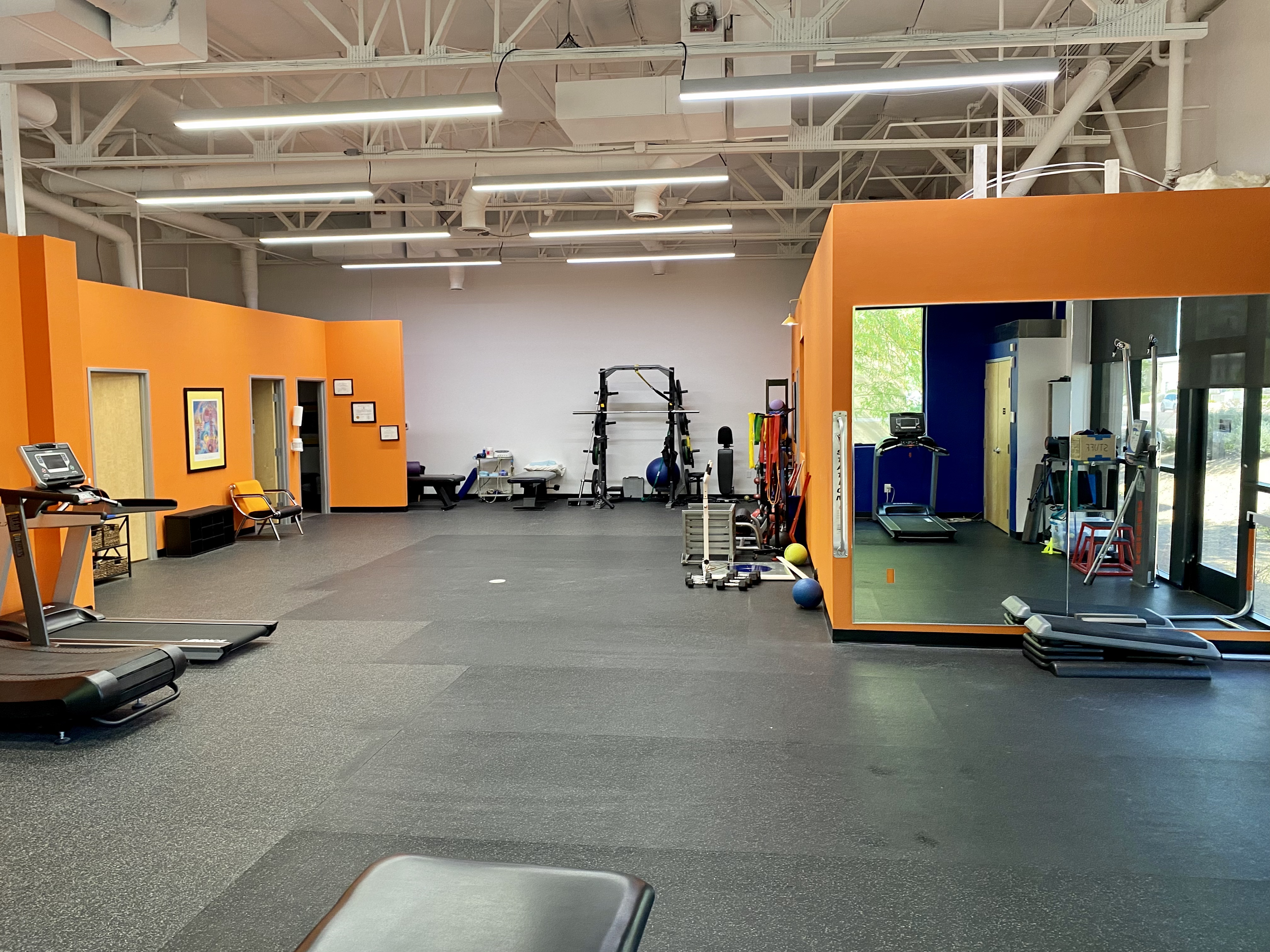
ECLECTIC REHAB
It all started with a functional need to increase treatment space. The scope of the project was a complete renovation. The treatment area became a large open space with vibrant energizing colors. Two private exam rooms flanked the treatment space for easy transition to the treatment area. The chiropractor’s office was combined with the staff kitchen along with a private water closet. Lighting was also a must to brighten the space.





